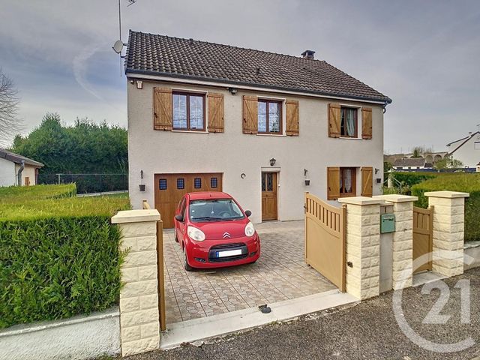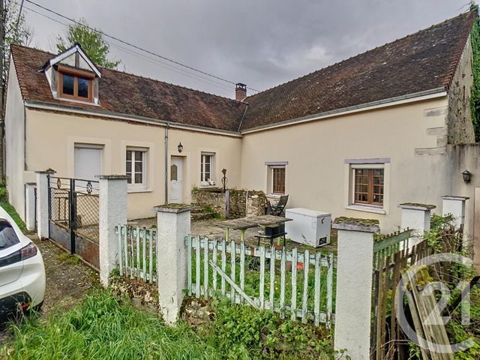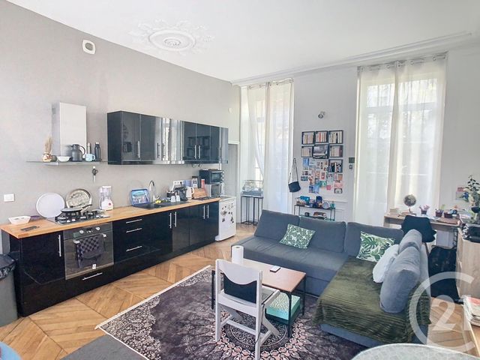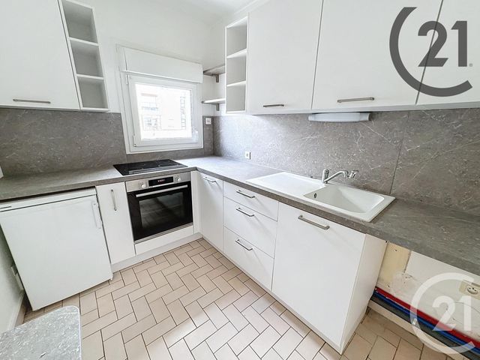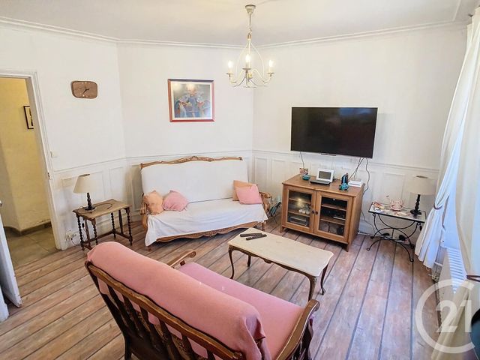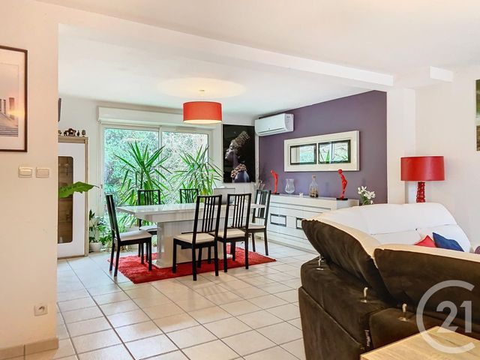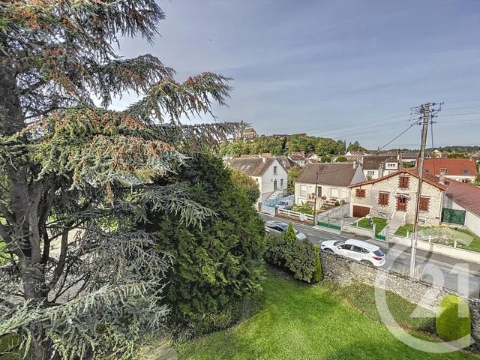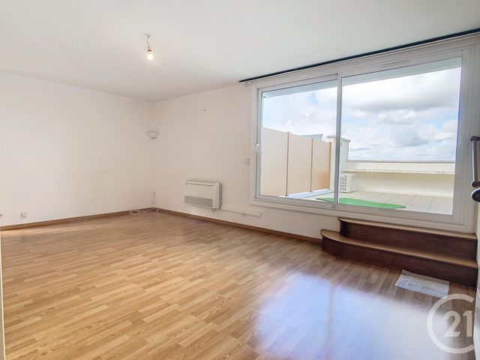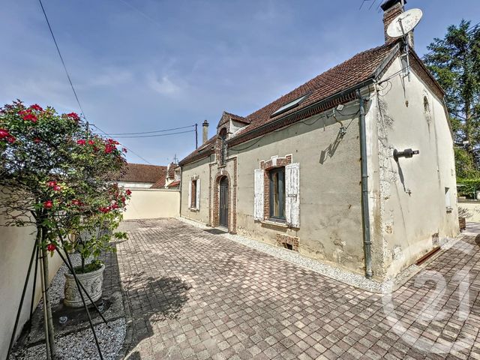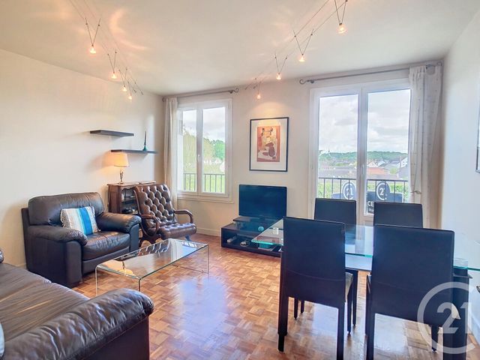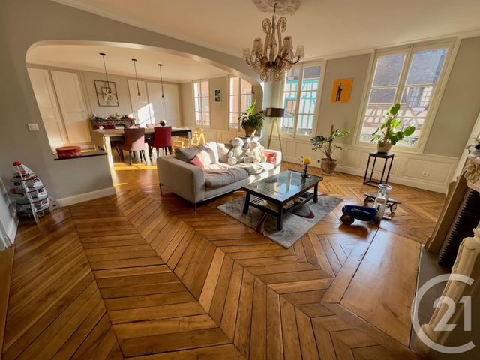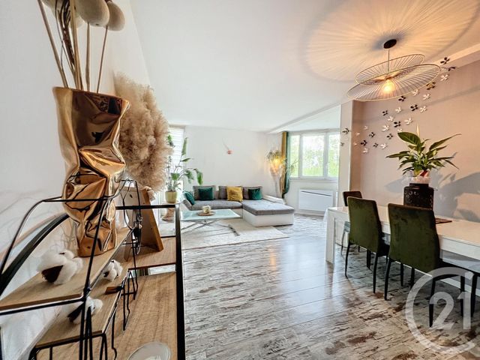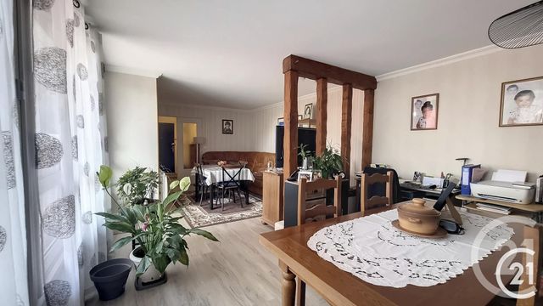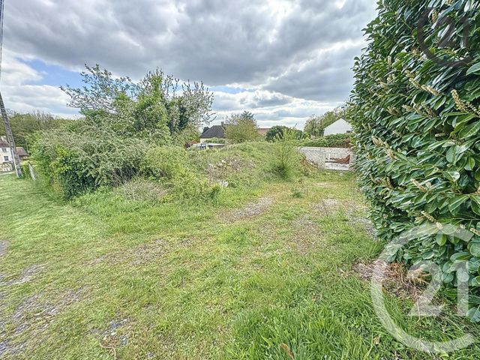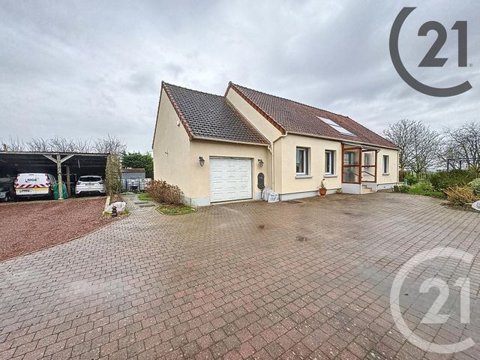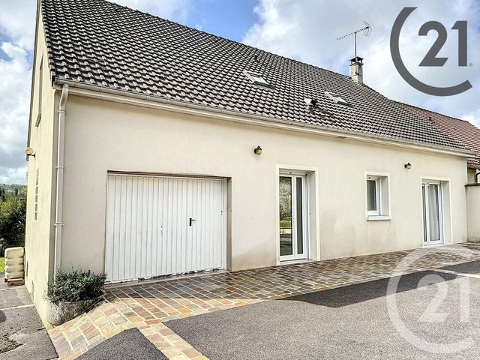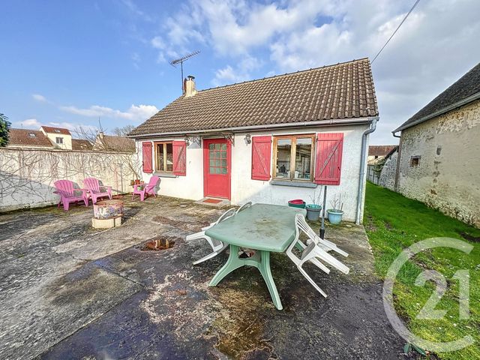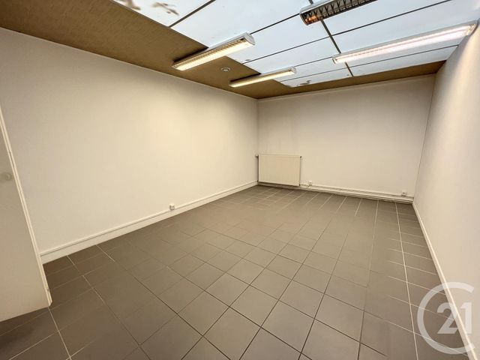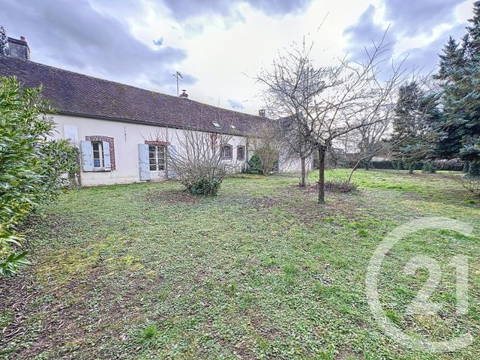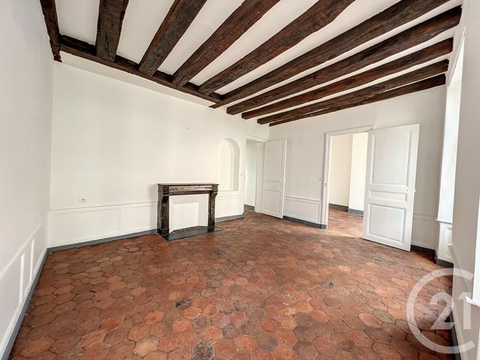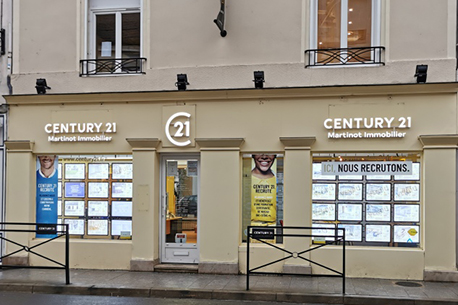Vente
LONGUEVILLE
77
116,05 m2, 4 pièces
Ref : 48831
Maison à vendre
210 000 €
116,05 m2, 4 pièces
CHALAUTRE LA GRANDE
77
114,15 m2, 5 pièces
Ref : 48740
Maison à vendre
155 000 €
114,15 m2, 5 pièces
PROVINS
77
50,27 m2, 2 pièces
Ref : 48708
Appartement F2 à vendre
131 000 €
Visiter le site dédié
50,27 m2, 2 pièces
PROVINS
77
133,50 m2, 6 pièces
Ref : 48699
Maison à vendre
245 000 €
133,50 m2, 6 pièces
VOULTON
77
112,07 m2, 5 pièces
Ref : 48540
Maison à vendre
215 000 €
112,07 m2, 5 pièces
PROVINS
77
71,21 m2, 3 pièces
Ref : 48475
Appartement F3 à vendre
100 000 €
71,21 m2, 3 pièces
PROVINS
77
81,65 m2, 4 pièces
Ref : 48028
Appartement F4 à vendre
132 000 €
81,65 m2, 4 pièces
PROVINS
77
307,83 m2, 12 pièces
Ref : 48932
Maison à vendre
369 000 €
307,83 m2, 12 pièces
SAVIGNY LE TEMPLE
77
72,04 m2, 3 pièces
Ref : 48915
Appartement F3 à vendre
159 000 €
Visiter le site dédié
72,04 m2, 3 pièces
PROVINS
77
76 m2, 3 pièces
Ref : 8323
Appartement F3 à vendre
129 000 €
Visiter le site dédié
76 m2, 3 pièces
CHALAUTRE LA PETITE
77
1000 m2
Ref : 48912
Terrain à vendre
163 000 €
1000 m2
PROVINS
77
143,87 m2, 6 pièces
Ref : 45343
Maison à vendre
329 000 €
143,87 m2, 6 pièces
LECHELLE
77
96 m2, 5 pièces
Ref : 43704
Maison à vendre
155 000 €
96 m2, 5 pièces
GUMERY
10
225,80 m2, 7 pièces
Ref : 48779
Maison à vendre
200 000 €
225,80 m2, 7 pièces

